
Why Getting a Proper Concept Design Matters
Most people settle for a cookie-cutter plan from a volume builder — or a quick sketch from someone who’s never set foot on a construction site. It might look nice on paper, but the real costs and flaws often appear once you start building.
When you work with someone who’s walked real sites for nearly two decades, you get more than pretty lines. You get a design that fits your block, flows for real life, and keeps you within budget — because we know what good design actually costs to build.
At New Home Guardians, we bring practical experience to the drawing board. We check the layout for light, liveability, privacy, and cost — so you don’t pay for design mistakes later.
From wasted space to poor orientation, awkward rooms or expensive structural choices — we see the traps most people miss until it’s too late. We ask the questions no one else does — and we work only for you, not a builder.
Our goal is simple:
To turn your ideas into a plan that works — practically, beautifully, and within budget — so you can build with true confidence.
Design Checks That Protect Your Build.
Plan Fit Check
We match your layout to your block — checking setbacks, orientation, driveway, and key access points for real-life practicality.
Light & Orientation
We position living spaces and windows to capture sunlight where you need it most — cutting heating and lighting costs later.
Privacy & Outlook
We check sightlines, street views, and neighbour impact — so you enjoy privacy and good street appeal.
Room Sizing
We check dimensions, storage, and flow — making sure each space feels right for how you’ll actually live day-to-day.
Structural Cost Sense
We flag costly features or tricky structural details early — keeping your concept realistic for your budget.
Practical Flow
From laundry access to kitchen connection, we test everyday flow — because a plan should make life easier, not harder.
Clear Documentation
You get clear, simple drawings with practical notes — no confusing drafts that builders misread.
Ballpark Build Cost
Every plan comes with a realistic build estimate — so you know early what your ideas are likely to cost.
Without New Home Guardians, Here's What You’re Risking
18 Years of Build Knowledge — On Your Plan
Most plans are drawn by someone who’s never seen a slab poured or a wall framed. We bring real-site experience to the drawing board — so your design works when it’s built, not just when it’s printed.
Independent, Not Builder-Tied
We don’t sell a build. We don’t push you to a builder. We design for one goal: a plan that protects your vision, budget, and block — not someone else’s sales target.
No Costly Design Mistakes
Small design flaws can mean big build costs later — from awkward rooms to expensive engineering. We flag these early, so you don’t pay for redraws or regret.
Smart Design Saves You Time and Money
A clear, practical concept plan means fewer revisions, realistic pricing, and a smoother build — cutting wasted time and hidden costs before you sign a contract.
Guidance Without the Pressure
We don’t just draw — we guide. With real advice, honest cost sense, and design checks that make your ideas buildable. No upsells, no hidden push — just your plan done right.
A Selection of Our Custom Designs
Every home you see here started with a blank canvas — designed to suit real families, unique sites, and specific goals.
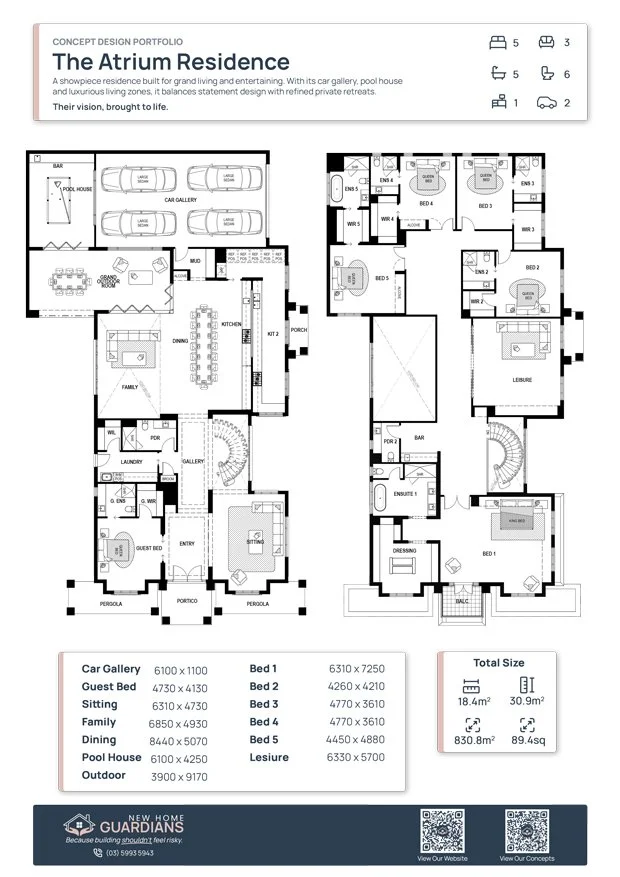
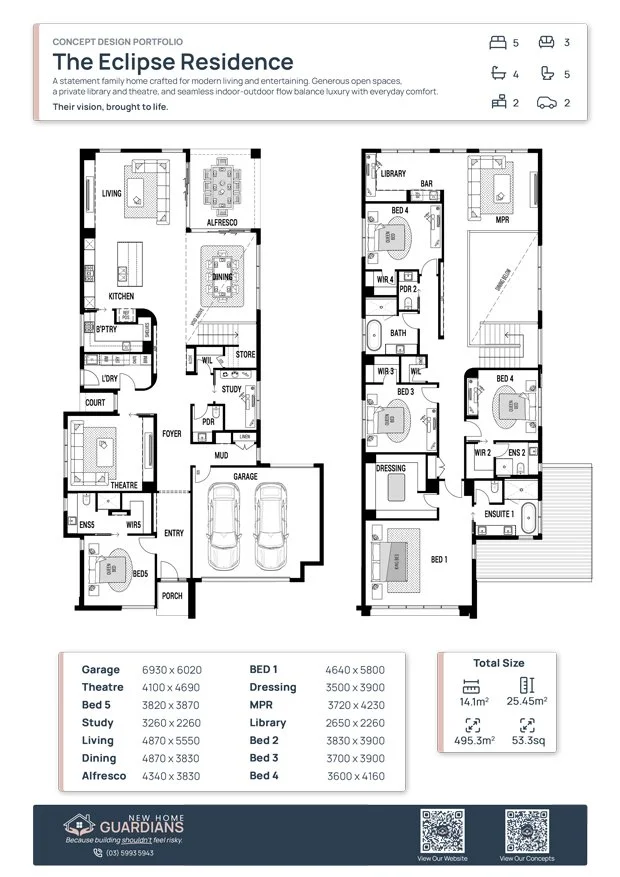
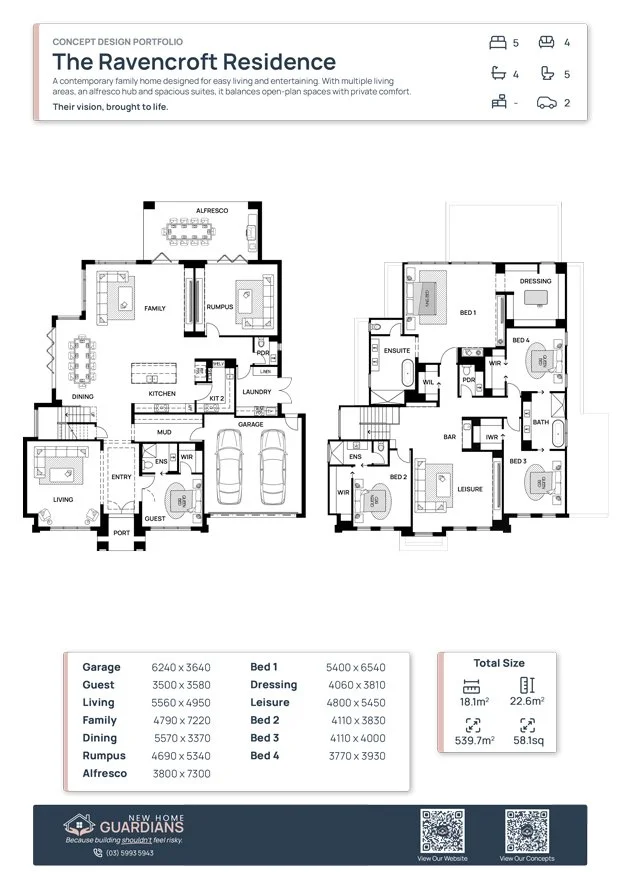
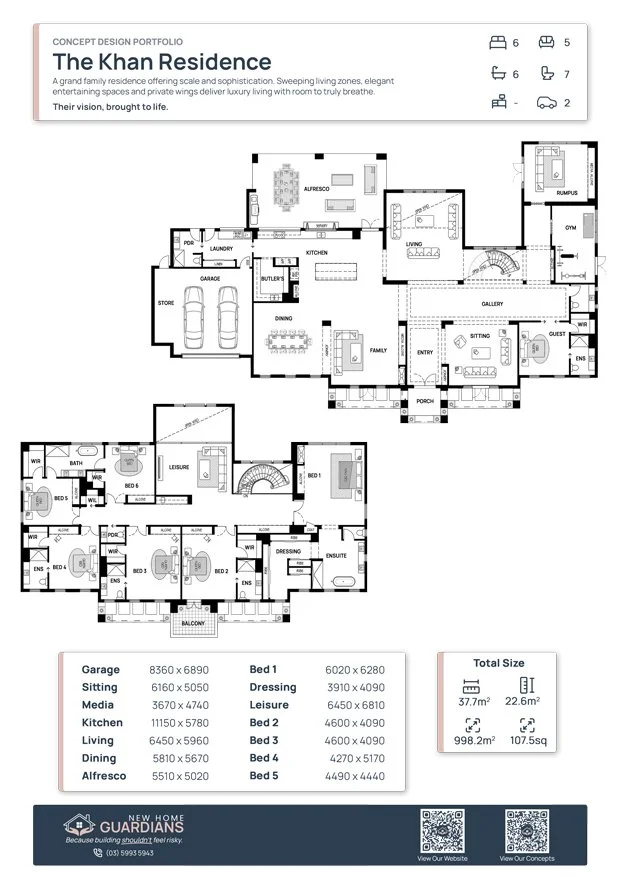
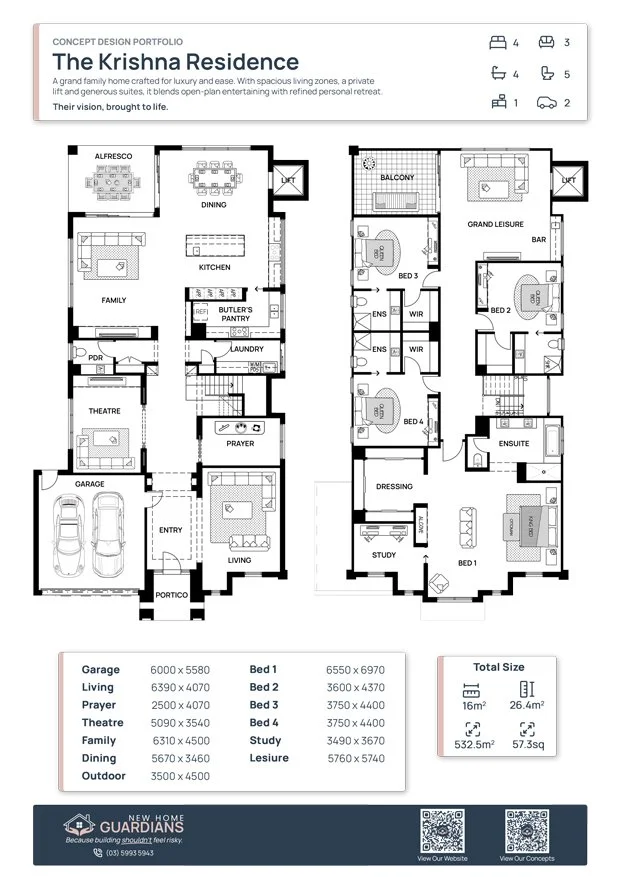
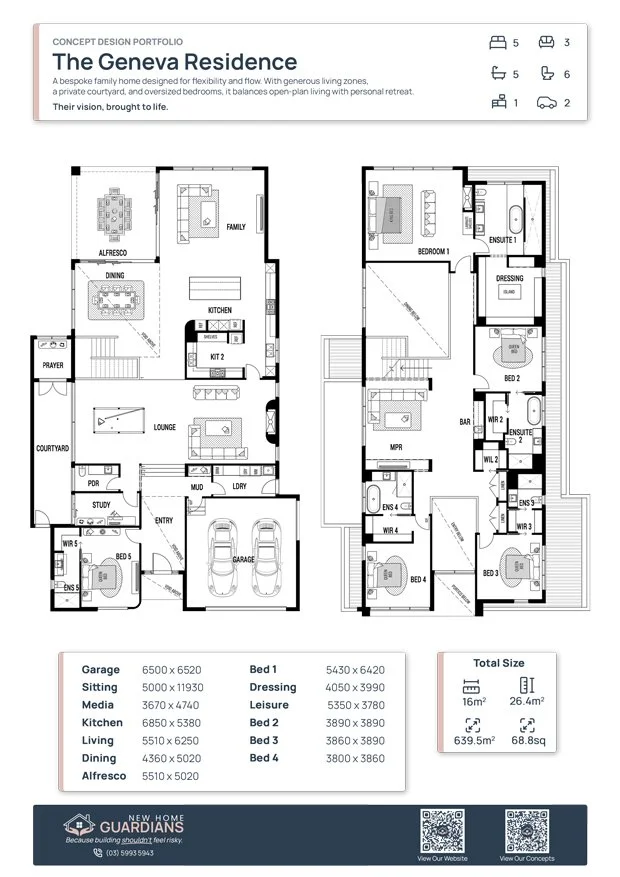
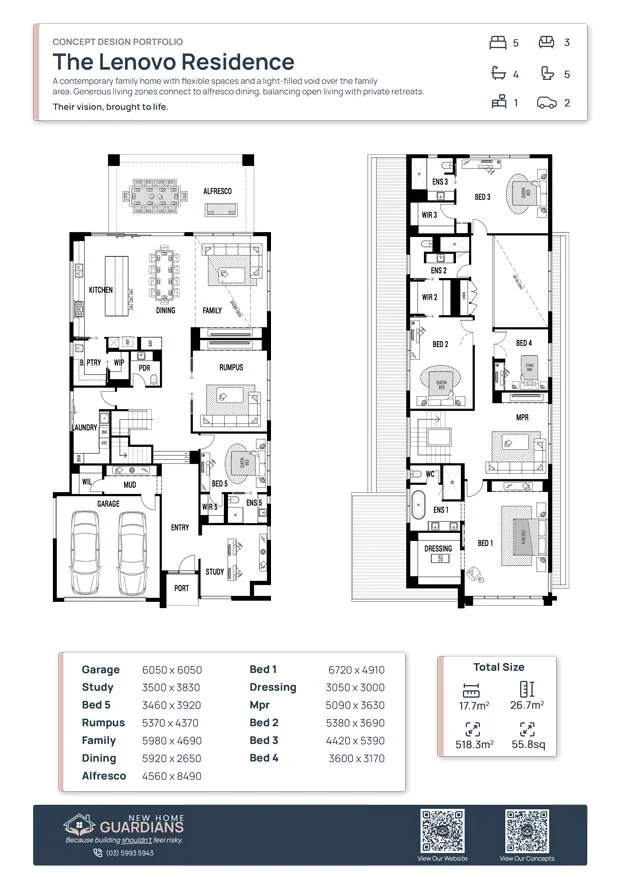
Which Concept Design is Right for You?
- One-on-one concept meeting
- Revit drawings with clean white 3D model
- Site plan to suit your block
- Electrical plan included
- Internal layouts for flow & liveability
- Up to 3 plan revisions
- One-on-one concept meeting
- Revit drawings with clean white 3D model
- Site plan to suit your block
- Electrical plan included
- Internal layouts for flow & liveability
- Up to 3 plan revisions
- One-on-one concept meeting
- Revit drawings with clean white 3D model
- Site plan to suit your block
- Electrical plan included
- Internal layouts for flow & liveability
- Up to 3 plan revisions
Your Questions, Answered
Do I need to have land already?
Not necessarily — but it helps.
If you already have a block, we can tailor the concept plan exactly to your site shape, setbacks, and orientation.
If you don’t have land yet, we can still sketch a workable concept to guide your search — so you know what size and shape block you’ll need.
Who owns the design once it’s done?
You receive full, unlimited use of your concept design.
Once your concept plan is complete and paid for, you can take it to any builder, drafter, or architect — and modify or adapt it however you choose.
We retain the original design copyright and may showcase the plan for our own marketing or portfolio, but you have an unlimited licence to use it for your project with no restrictions.
Can you help find a builder for the plan?
This service is design only — no builder match included.
If you’d like help comparing builders or tendering your concept later, that’s covered under our broader Design Guardian package.
What if I want more revisions?
Every package includes up to 3 revisions.
If you’d like more changes, we’re happy to keep refining for an agreed hourly rate — you stay in control the whole way.
Can I use this design with any builder?
Yes — the whole point is independence.
You’re free to shop the plan around to custom builders.
We’re not tied to any builder, so you stay in control.
How does payment work for Concept Design?
Payment is broken into stages.
Your deposit secures your initial meeting.
Each subsequent payment is made before the next component of the service is delivered.
If you choose not to continue after any stage, there’s no pressure or obligation.
This approach keeps you in control at every step.
Looking for a complete custom design and builder match?
This Concept Design service is perfect if you just want a practical, build-ready plan — but if you’d prefer full guidance from first sketch to finding the right builder:
Still have questions?
Get in touch — whether it’s a quick question or something you want us to review, we’re here to help.
