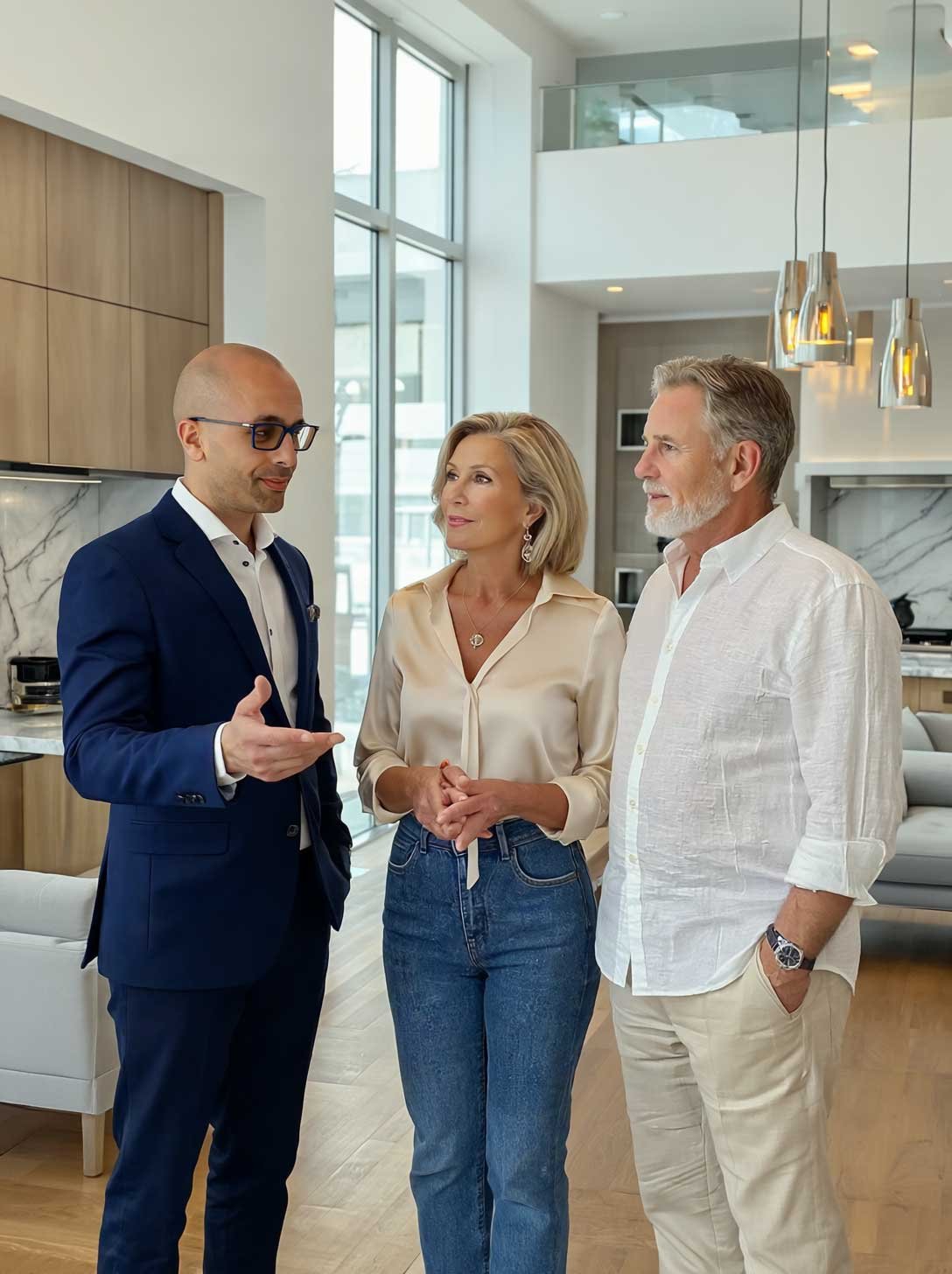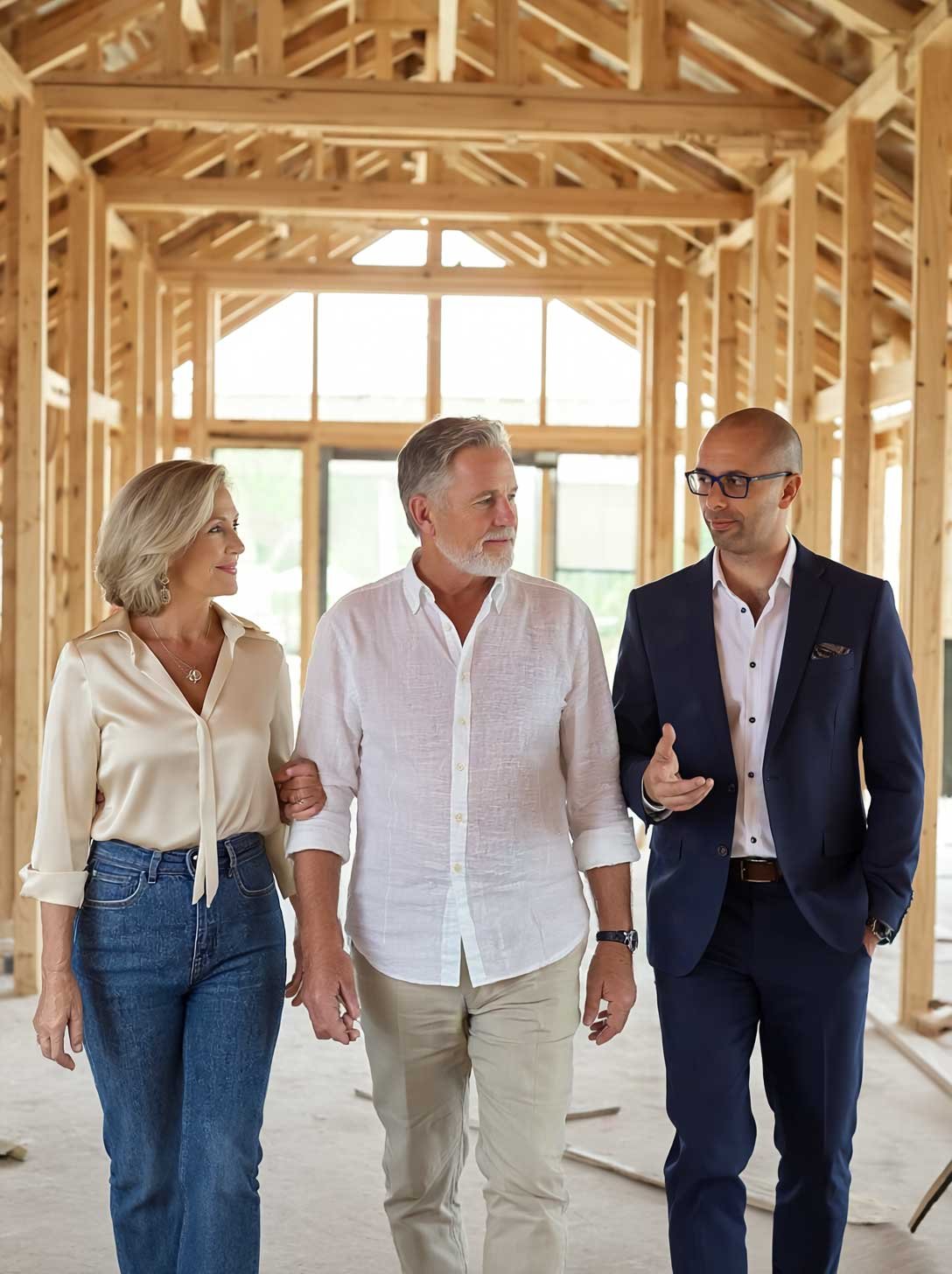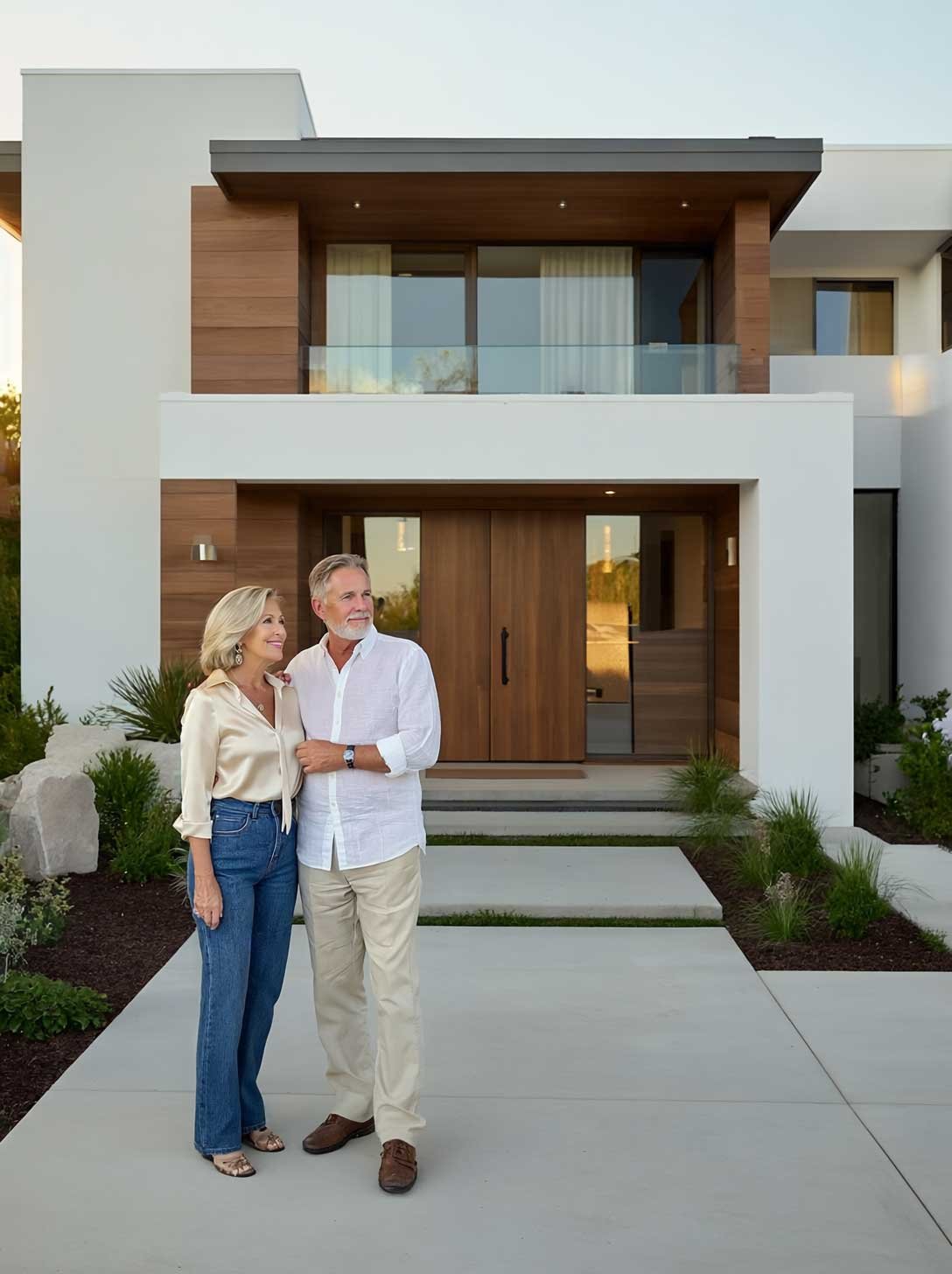
Why Having a Guardian on Your Side Changes Everything
18 Years of Inside Knowledge — Now Working for You
We’ve spent 18 years inside the building industry — reviewing land, drafting homes, managing builds, and solving problems before they become disasters. Now, that experience works for one person only — you.
Designed to Be Built, Not Just Dreamed
A huge number of custom plans fall apart when it’s time to price or build. We design with builder systems and real budgets in mind — so what you plan is what gets built.
Designed for Real Sites, Not Hypotheticals
From setbacks to slopes, we factor in the realities of your land — so your dream design doesn’t hit a wall when the builder gets involved.
One Point of Contact — From Sketch to Site
No bouncing between drafters, sales reps, and builders. We handle your concept, match you with the right builder, and guide you through every major decision.
Tailored to You, Not a Template
This isn’t just drafting. It’s a personalised concept — built around your block, your lifestyle, and your budget — then matched to the builder who can bring it to life.
Your Budget Isn’t a Guess
We work backwards from what you’re comfortable spending — so the design supports the build, not fights against it. No more blind quoting or design reworks.
You’re Never Left Chasing Answers
Permits, planning, selections — we’re in your corner. We explain what matters, what’s coming next, and what to watch out for along the way.
Beautiful Outcomes Without the Burnout
You want a stunning result — not a stressful guessing game. We align every step to your budget, timeline, and vision — so you can enjoy the process, not fear it.
A Selection of Our Custom Designs
Every home you see here started with a blank canvas — designed to suit real families, unique sites, and specific goals.
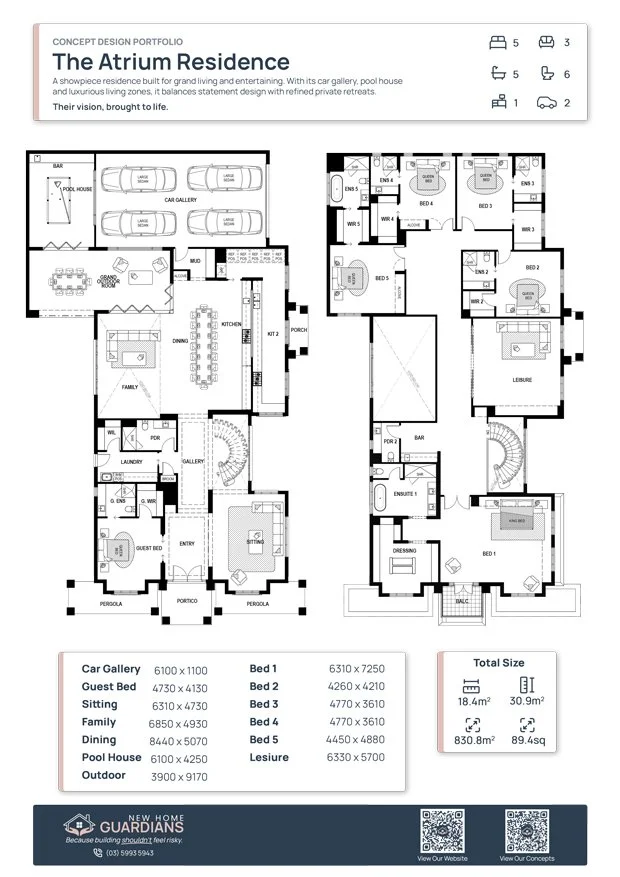
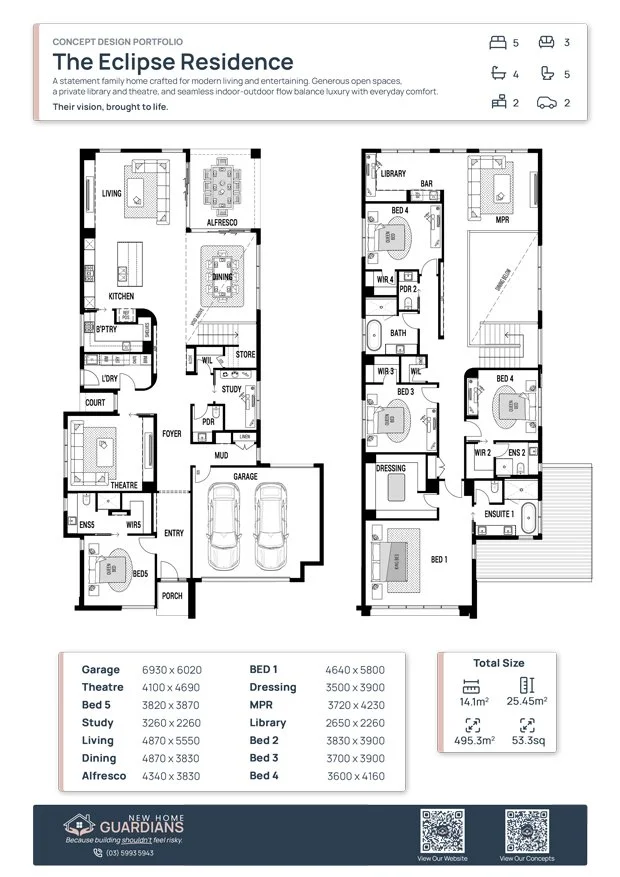
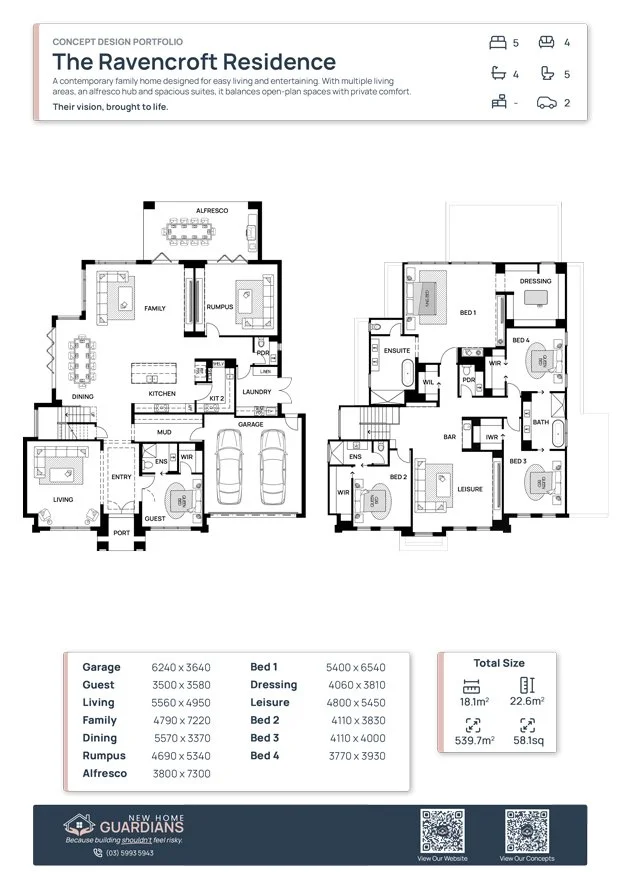
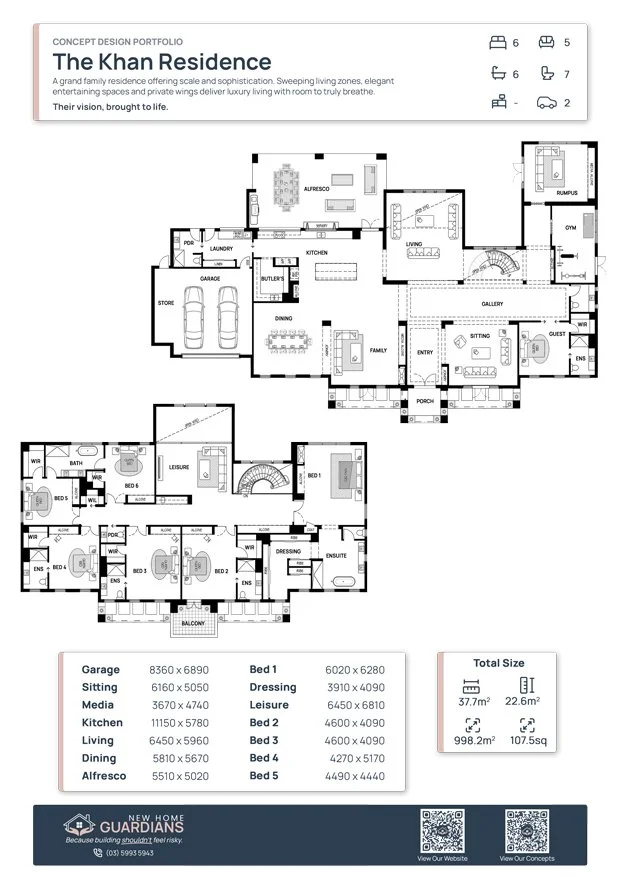
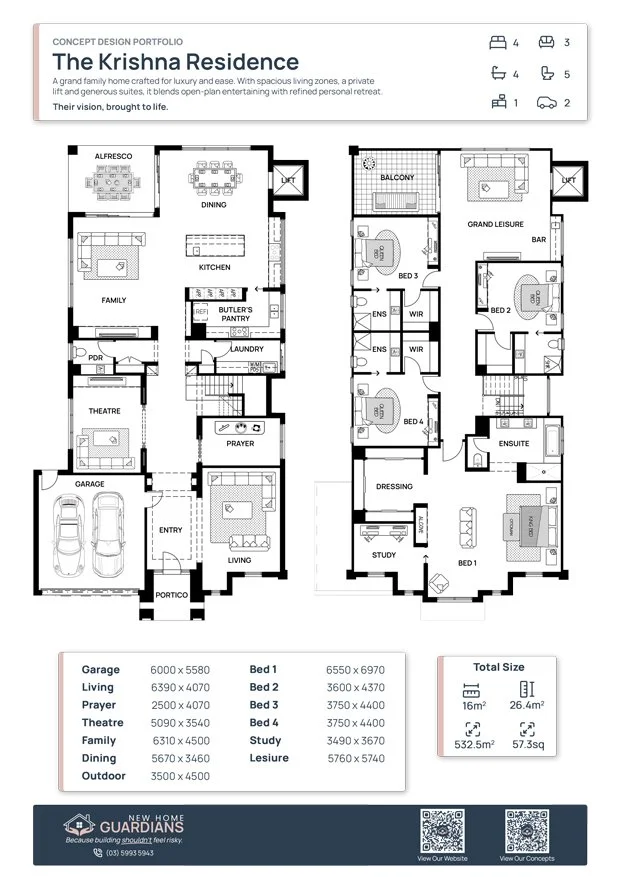
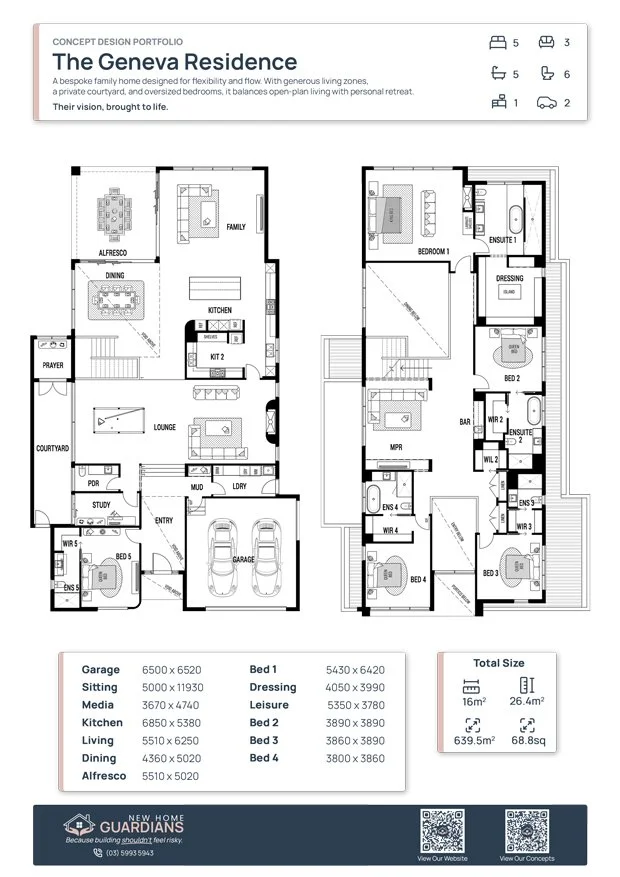
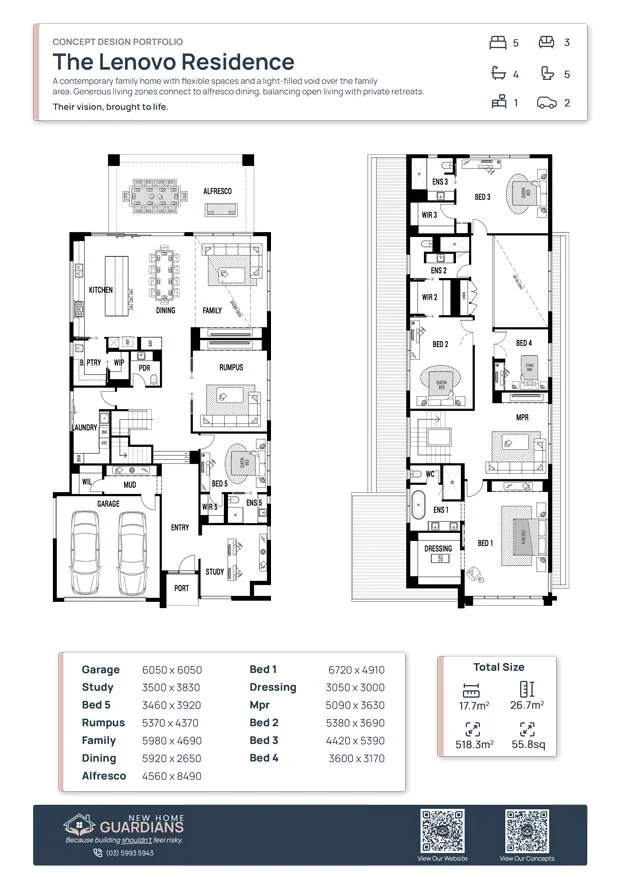
Pitfalls We Help You Avoid.
Whether it’s your first build or your fifth, most people don’t know what to ask — or when to push back.
With over 500 builds in our tenior, we've seen where it goes wrong.
Here’s what we help you avoid from day one:
Which Design Package is Right for You?
GET
3D INTERNAL & EXTERNAL
FOR $0.
Valued at $3,999
What’s Included
- Discovery session to understand your lifestyle, goals and budget
- Briefing becomes blueprint — a floorplan that fits
- Design tailored to your land’s layout and orientation
- Builder shortlist matched to your design and budget
- Guidance on fixtures, finishes and real inclusions
- Electrical layout support for lighting and power
- Quote and floorplan review before you commit
GET
3D INTERNAL & EXTERNAL
FOR $0.
Valued at $3,999
What’s Included
- Everything in Design + Discovery
- Tender review and feedback on missing or vague items
- In-person support at your colour and electrical appointments
- Quote and inclusions review to ensure alignment
- Contract walkthrough — understand what you're signing
- Planning advice if required (setbacks, overlays)
- Next steps mapped clearly to site start
GET
3D INTERNAL & EXTERNAL
FOR $0.
Valued at $3,999
What’s Included
- Everything in Design + Discovery + Project
- Regular site visits at key stages to keep the build on track
- Pre-handover check to raise any defects before handover
- Resolution management when mistakes happen onsite
- Defect period and maintenance support
- Ongoing builder communication support
- Peace of mind from start to finish
Your Questions, Answered
Can you modify a floor plan from a builder I’ve already chosen?
Design Guardian is designed for clients building from scratch —
where we create or develop a unique plan that suits your land and lifestyle.
If you’re working from a builder’s existing floor plan,
we may be able to help with layout advice or suggested tweaks —
but the design remains their intellectual property and must be built through them.
This would fall under an individual service rather than a full design package.
Get in touch and we’ll see how we can support your specific situation.
I’m unsure if custom design will fall outside my budget
That’s exactly what Design Guardian is here to protect you from.
We don’t just create plans — we pair you with the right builder
before going down the design path.
This ensures your plan is achievable, not just ideal.
Everything we do is shaped by your budget, your block, and your goals —
so you get a design that works in the real world.
Do you work with both estate and knockdown rebuild sites?
Yes — we work across both.
For estate blocks, we ensure your plan suits developer guidelines,
orientation, and lot dimensions.
For knockdown rebuilds, we assess access, fall,
and overlay constraints before recommending a design approach.
Can I use your design with any builder?
If you're just looking for a design and plan to find your own builder,
we offer that as an individual service — available on our Services page.
Design Guardian, on the other hand, is built to help you pair a custom design
with the right builder from the beginning.
This protects you from ending up with a beautiful plan
that falls outside your build budget or scope.
It’s about designing smart — not just designing well.
What if I’ve already got a floor plan I like?
If it’s a builder’s copyrighted plan, we legally can’t use it as a base
or draw from it — even if changes have been made.
However, if you’ve created your own sketch or concept,
we can absolutely develop that into a custom, buildable design.
With nearly 20 years in the industry, I bring the expertise to guide you
toward a solution that fits your goals, your block, and your budget —
without needing to copy someone else’s plan.
The safest path is to start fresh — and get it right from the beginning.
What’s the difference between working with you and an architect?
An architect is a fully licensed design professional,
and many produce incredible work.
But the reality is — most architects don’t deal with actual build costs.
A huge percentage of architectural designs created each year
never get built because they were never going to meet budget.
That’s exactly why Design Guardian exists.
We protect you from investing in a design that looks great on paper
but can’t realistically be delivered.
If you're building a high-end or engineering-heavy home,
an architect may be the right fit.
But for most residential projects, the priority is functionality, flow, aesthetics —
and making sure it comes in on budget so it can actually be built.
How does payment work for Design Guardian?
Payment is broken into stages.
Your deposit secures the first stage of Design Guardian and begins the process.
Each subsequent payment is made before the next component of the service is delivered.
If you choose not to continue after any stage, there’s no pressure or obligation.
This approach gives you clarity, flexibility, and control at every step.
Need expert design help without the full package?
Discovery Guardian is perfect for clients looking for a full-service approach, but if you’re just after a concept design and don’t need the full package, we’ve got you covered:
Still have questions?
Get in touch — whether it’s a quick question or something you want us to review, we’re here to help.

